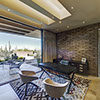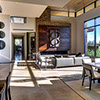
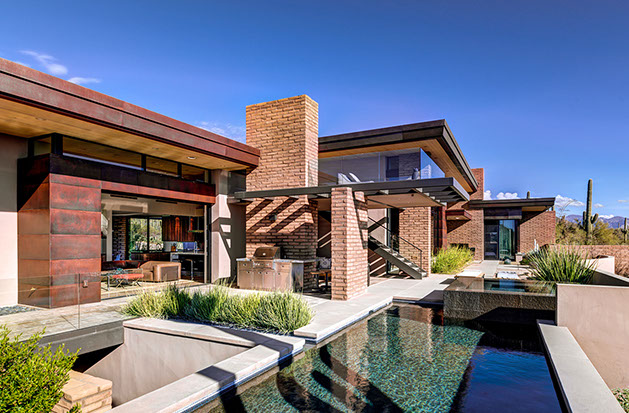

click to see larger image
The home is designed as an overlapping of programmatic volumes to soften the formality of the rectilinear module. The spine of the house is bolstered by heavy walls and wide glass panes, which open up to the vast space of the valley. Locally sourced adobe draws the earth from the desert up, creating deep wells of heavy shade and a hatching of delicate shadows from the mild rustication of the adobe block.
Edges and boundaries are softened with seamless interior glass corners that, while blurring public and private space, also reveal instances of the desert through the rhythm of glass and adobe as one traverses the axis of the home. The regional material hearkens back to the vernacular of desert southwest. Intimately scaled spaces are juxtaposed with the abundant view of the Sonoran desert. Interior skylights and exterior openings in the double roof break up the barrier of inside and outside, with the protected skylights diffusing reflected light into the home.

Completed: 2014
Contractor: Desert West Construction



.jpg?crc=367353352)


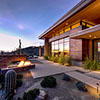
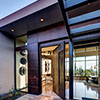
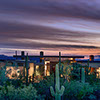
-crop-u21513.jpg?crc=246379960)
