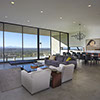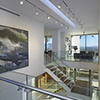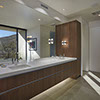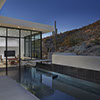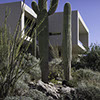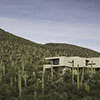
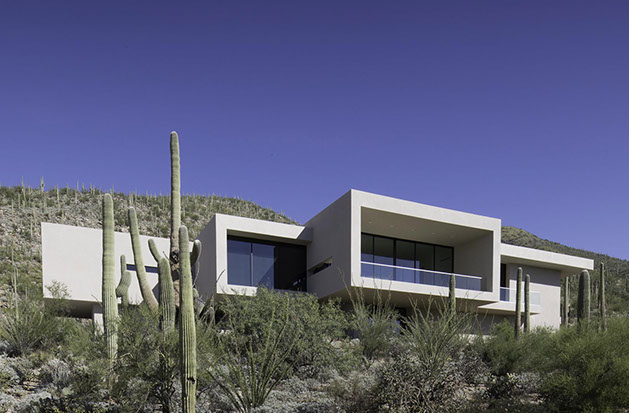

click to see larger image
KBHA was very fortunate when a client who understood the basic concept of contrast, was asked to design a home in the foothills of Tucson Arizona. The owner wanted a “modern, minimal home: a box that seemed to have landed in the desert”. The owner’s program required vast views, but also contradicted its self by requiring no sunlight to harm their valuable art collection. A lover of minimalism and abstract paintings, with a vast eclectic collection, the architecture would be akin to living in a museum.
To protect the collection, the architectural concept grew to be a series of juxtaposed shadowboxes with glass panes deeply recessed into thick walls. The Art collection is housed in a two story atrium space that connects the entry on the lower level to the living space above, becoming the connective volume that allows the entire living space to breathe and still view the art. The main living and dining spaces face south, framing the view of the desert below in a perfect unobstructed volume.







