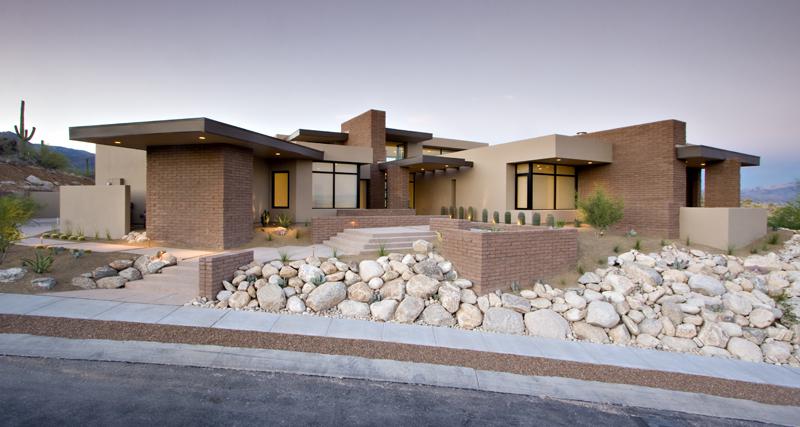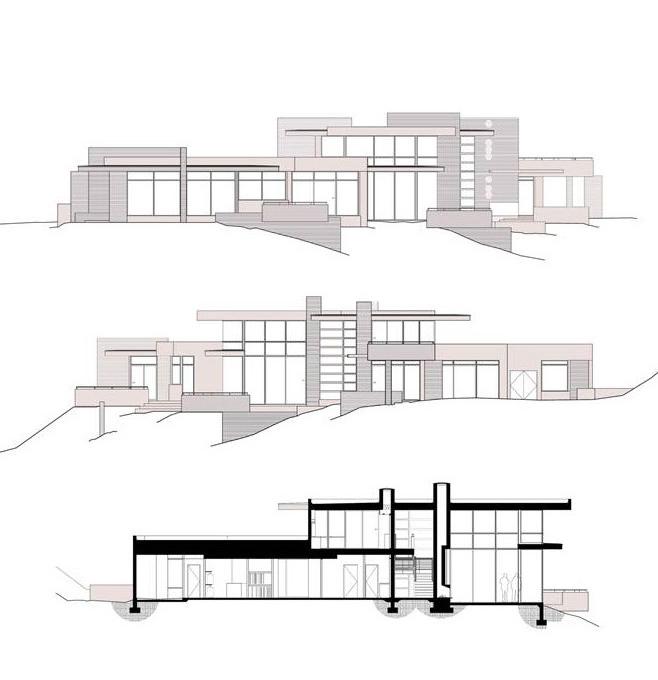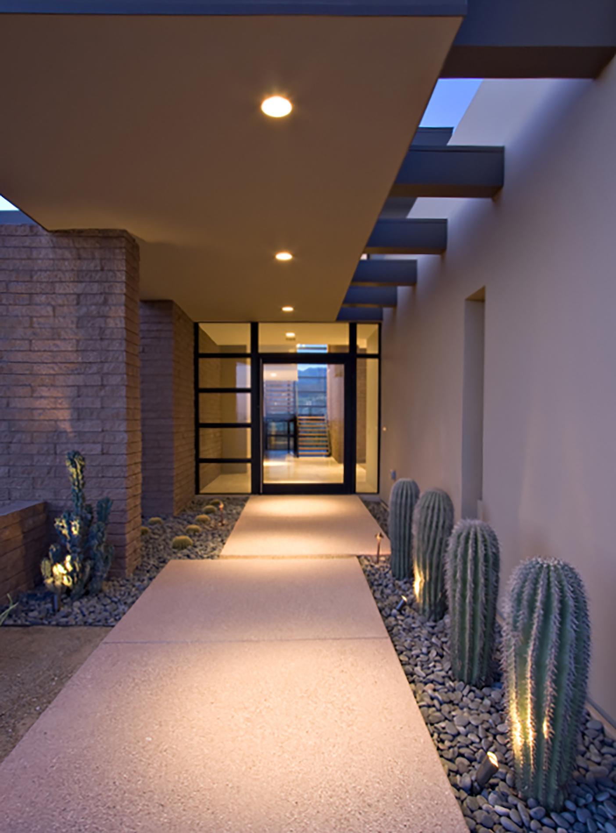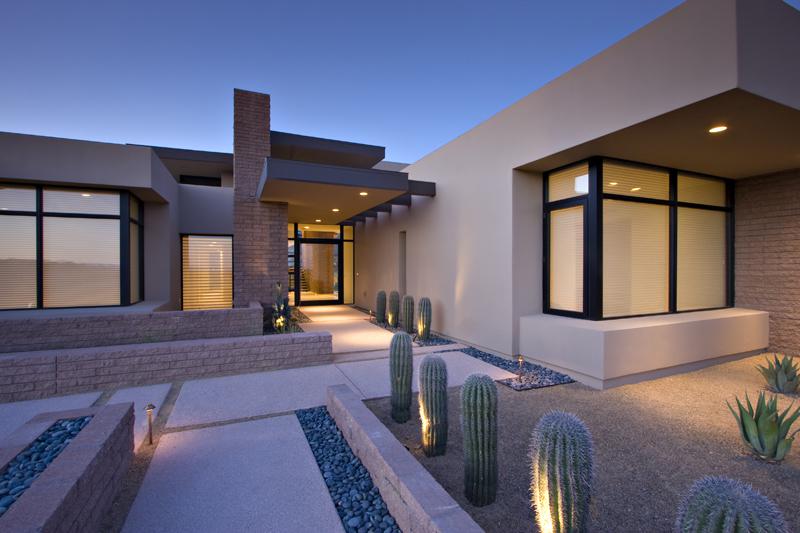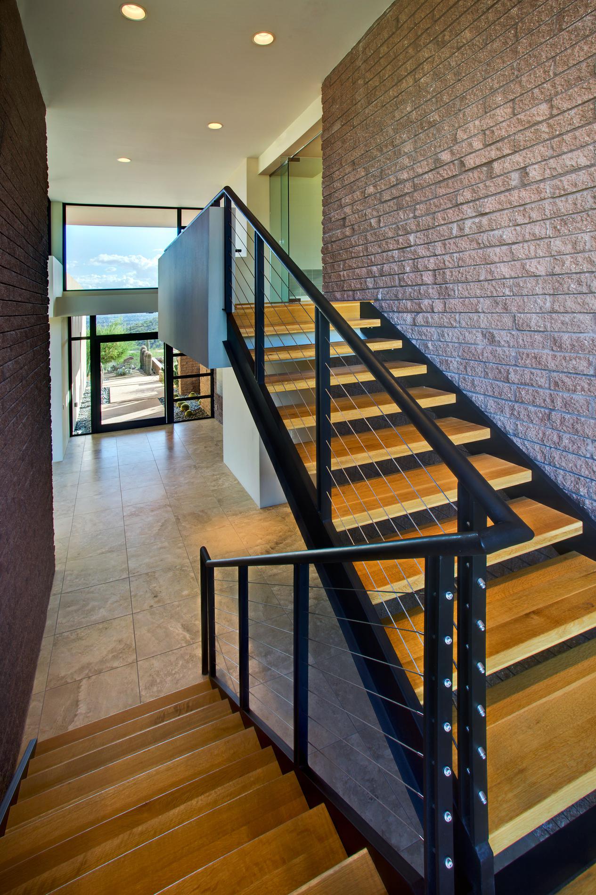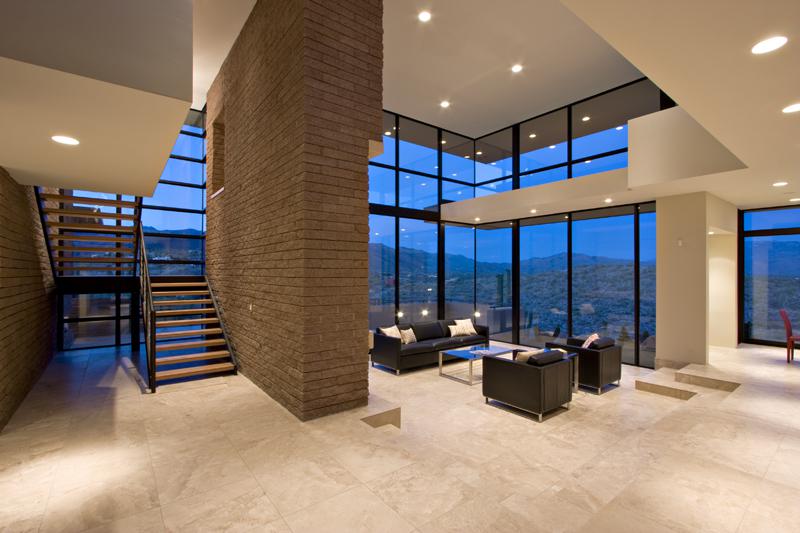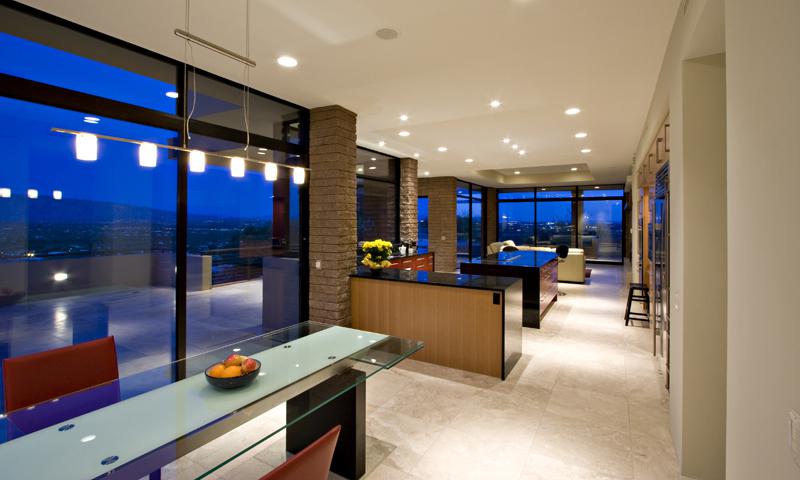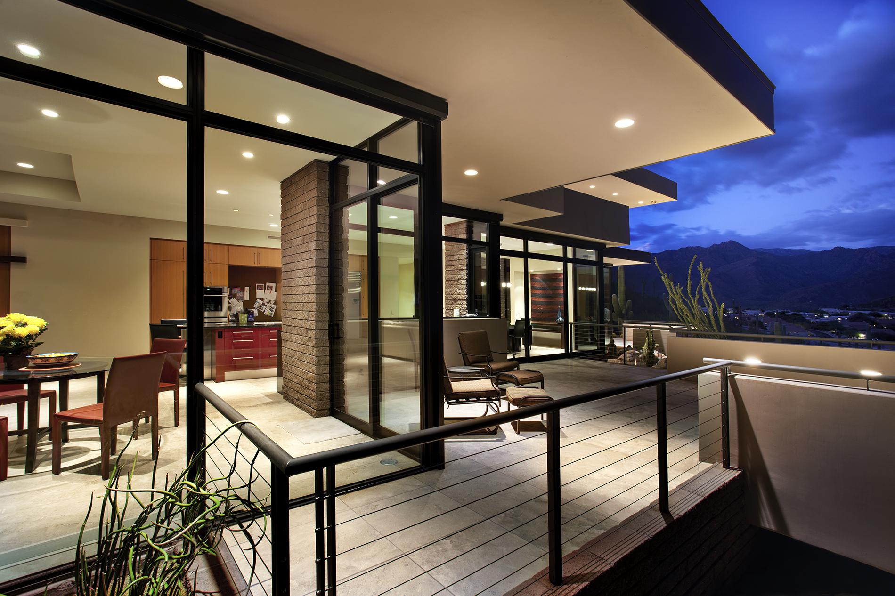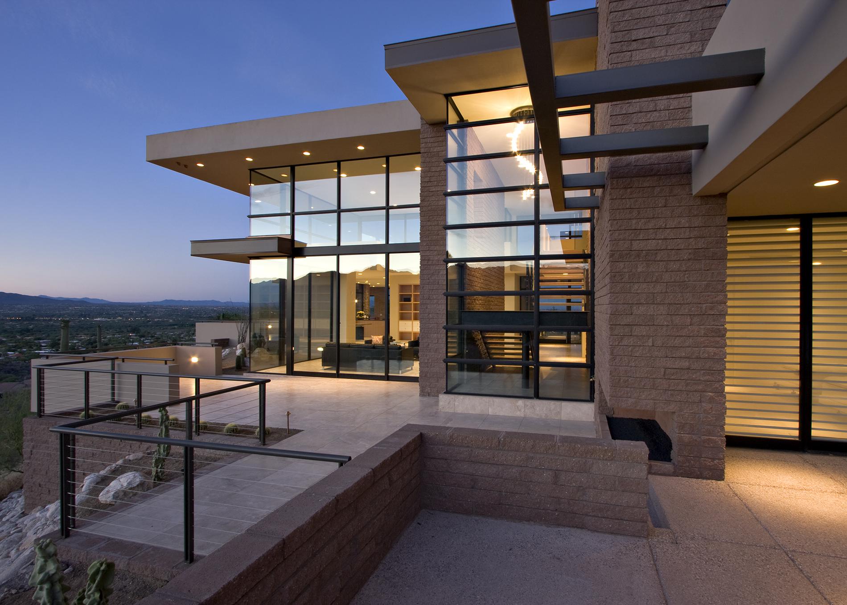Sabino Mountain 301
Tucson, Arizona
From the street, the residence first appears as a humble series of masses, but then the linear entry axis introduces visitors to the architecture beyond. The entry axis continues through the residence and frames the steel and wood stairs. Beyond the stairs can be seen the Catalina mountains that links to the two-story column of the great room. The open volumes of space make the Catalina Mountains and Sonoran desert a constant backdrop to living inside an almost glass room.
In contrast, the space of the day room and kitchen are connected by a low flat horizontal ceiling. The low plane is supported by a colonnade of exposed masonry columns. From the open planned kitchen can be seen the city views to the south and the Catalina Mountains to the north. The stairs lead to a second-story loft that takes advantage of an outdoor deck, providing high unobstructed vistas.
From the street, the residence first appears as a humble series of masses, but then the linear entry axis introduces visitors to the architecture beyond. The entry ax continues through the residence and frames the steel and wood stairs. Beyond the stairs can be seen the Catalina mountains that links to the two story column of the great room. The open volumes of space make the Catalina Mountains and Sonoran desert a constant backdrop to living inside an almost glass room.
In contrast, the space of the day room and kitchen are connected by a low flat horizontal ceiling. The low plane is supported by a colonnade of exposed masonry columns. From the open planned kitchen can be seen the city views to the south and the Catalina Mountains to the north. The stairs lead to a second story loft that takes advantage of an outdoor deck, providing high unobstructed vistas.
